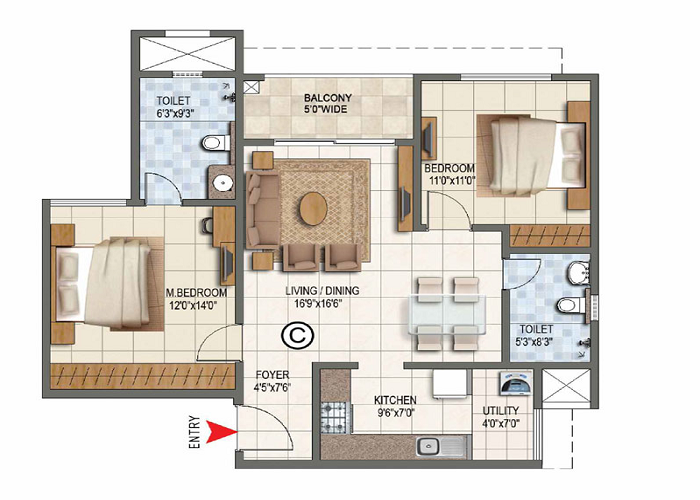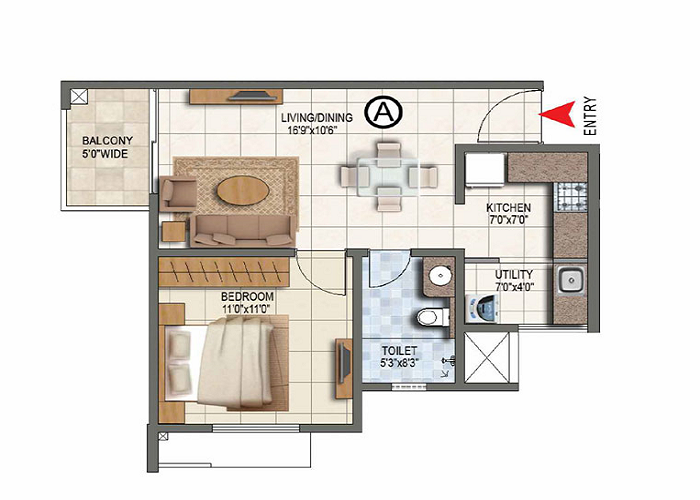Nambiar District 25 Floor Plan


Nambiar District 25 Floor Plan has 2, 2.5, 3, 3.5, and 4 units among its offerings. Unit sizes start from 1195 sq ft to 2512 sq ft.
There are 2 2.5 3 and 3.5 BHK apartments and 4 BHK row houses in Nambiar District 25 model flat. As well as floor area, it also informs on carpet area and built up area and super built up area. The apartment layouts vary between 1195 sq ft to 2512 sq ft making it most expensive of all. Every layout is done keeping mind constraints between the use of space in every room.
Buildings are drawn correctly in apartment plans which are prepared according to the orientation of each level of the building with a rough square perspective. All the names of each room inside the house are included together with the set of wall-to-wall spacing schedule such as length and width of the bedroom, living room, balcony and any other area needed for staying.
The development showcases nearly 6000 indulging residential units with various sizes varying between 1195 sq. ft to 2521 sq. ft. The units are designed in accordance with Vaastu, while also making best possible use of the space available. Each unit will be provided with sound privacy as well as natural light and ventilation. The designed stylish apartments and their interior decoration are on display. The essential utility spacing is shown in the floor plan.
Types of Floor Plans Offered in Nambiar District 25
Nambiar District 25 or Soho of Silicon valley offers a variety of floor plans to suit different lifestyle needs. The types include:
2 BHK and 2.5 BHK Floor Plan
- Open Kitchen with Utility Area
- 2 Washroom
- Spacious Balconies
- 2 BHK Size: 1195 sq. ft. to 1262 sq. ft.
- 2.5 BHK Size: 1375 sq. ft. to 1447 sq. ft.
- North and East facing Entrance Door
- 2 Bedroom
- Study Room
- Maid Room
3 BHK and 3.5 BHK Floor Plan
Nambiar District 25 3 BHK floor plans are constructive in space management and ensures coziness for residents. This strategically designed layout includes two big and well-maintained balconies, an office or extra storage space, spacious and luxuries bedrooms, large living area and a functional modular kitchen.
- Study Room
- Maid Room
- 3 BHK Size: 1517 sq. ft. to 1917 sq. ft.
- 3.5 BHK Size: 2067 sq. ft. to 2157 sq. ft.
- North and East Entrance Door
- 3 Bedrooms
- 2 Balconies
- Open Kitchen with Utility Area
- 2/3 Washrooms
4 BHK Floor Plan
Nambiar District 25 4 BHK row houses for plans aim to provide ease of use, inclusiveness and an element of luxurious experience. Maintaining such luxurious standards, these houses are built to cater to large families. Each room is properly put together and helps creates dream-non space. It has ample space for everyone; also, the builder cuts no corners when it comes to comfort and relaxation. Features included with the 4 BHK apartments are as follows:
- Open Kitchen with Utility Area
- 4 Washrooms
- Study Room
- Maid Room
- 4 BHK Size: 2512 sq. ft.
- North and East Entrance Door
- 4 Bedrooms
- 3 Balconies
Nambiar Group is in the process of completing this modern-looking and classy property situated in Sarjapur Road, East Bangalore. The property consists of 2, 2.5 BHK, 3, 3.5 BHK and 4 BHK apartments. The builders provide a range of services that are most known for their exquisite art and an eye for details. These neat and tidy apartments are built to aid luxurious and comfortable life